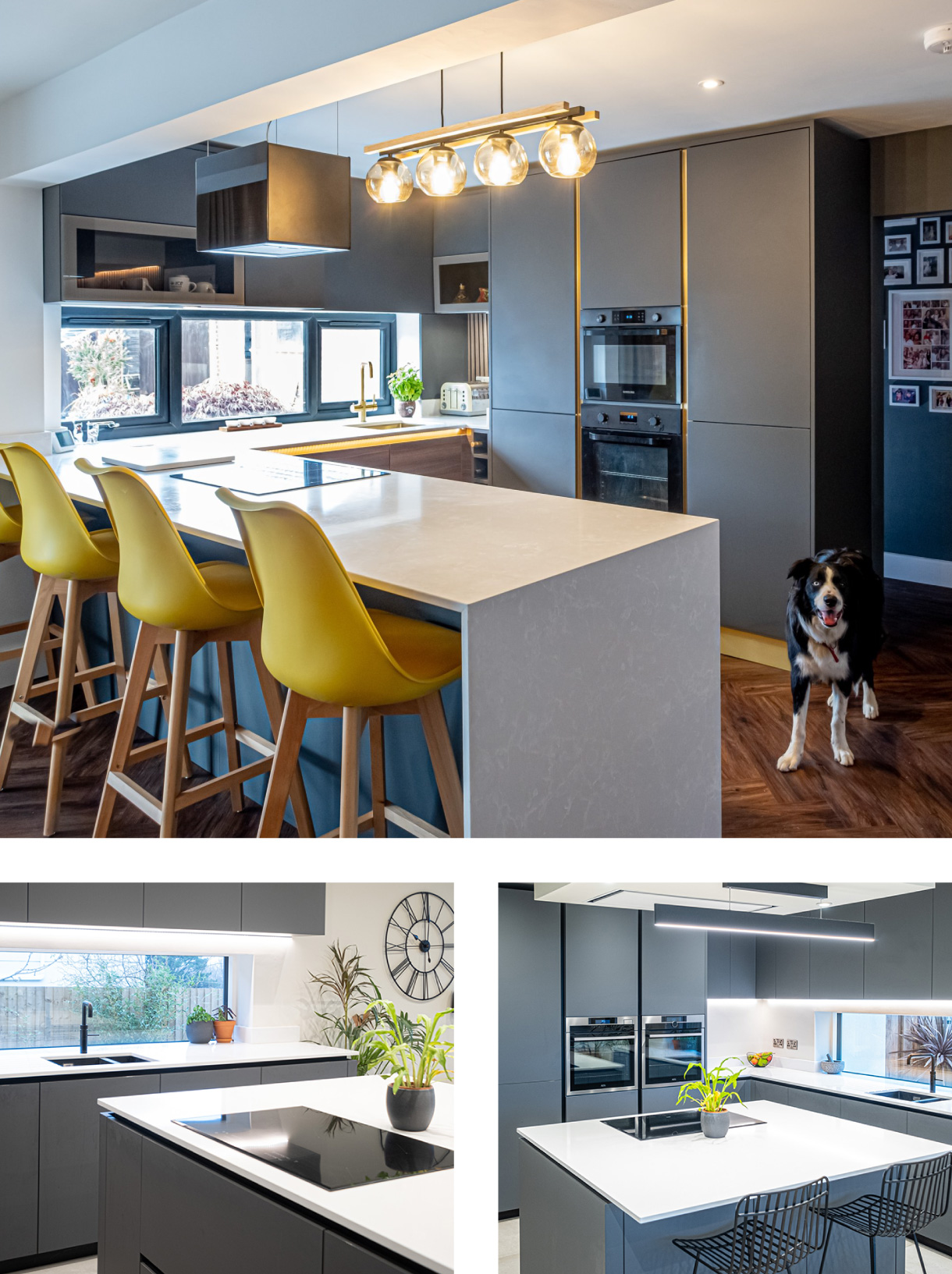Any Questions?
- info@integrateddesignstudio.co.uk

We all love a well-designed and beautifully fitted kitchen, and sometimes, for various reasons, what we imagine to be our dream kitchen, feels almost unreachable. Integrated Design Studio will go to every length to help our clients achieve the perfect kitchen.
What makes us different?
We take the time to get to know you. We listen carefully to all your ideas, taking into consideration every aspect of your personal requirements, starting with lifestyle.
Is the kitchen being designed for a large family, or a single person? Do you entertain regularly? Do you prepare meals according to certain dietary requirements? What is your cooking style? Are you short or tall?
Believe it or not, ergonomics forms an integral part of planning and designing the perfect kitchen to suit your every need.
Importantly, we need to work together, towards creating a balance between aesthetics and functionality. We want your kitchen to look visually enticing but we also want to ensure that it is conducive for cooking and food preparation purposes.
So, saving the inevitable to last, is that ‘B’ word……. BUDGET. It is obviously a sore but a necessary evil and will determine the extent of the makeover.
Besides dealing with very competitively priced suppliers, more good news is that we have a range of products available with different price ranges and of course, different levels of quality. Special packages have been devised and adapted specially to suit both the client’s needs and their budget.
Remember, that kitchen makeovers often need to include additional services. Plumbing, electrical work and lighting, as well as flooring, windows or doors also need to be factored in. There is also often a need for certain appliances and their installation.
We will provide a full cost breakdown which is totally transparent, and which will avoid any surprises down the line.
We think about the layout – the positioning of the sink, countertops, fridge and possibly a table and chairs. The layout should look structured and streamlined and with our good planning, we will ensure smooth functionality and efficiency in your new kitchen.
Kitchen storage plays a huge role in kitchen design. So many small appliances and food items require to be stored and we will come up with clever space-saving ideas. These could include overhead cabinets, additional drawers, shelves, etc. Reducing clutter in the kitchen makes for far easier food preparation and cooking. At the same time, providing a safer working environment.
Lighting is what creates the perfect ambience in a kitchen. Over and above the cosy feel of a warm and homely kitchen, lighting is integral for safety purposes, whilst working in the kitchen. There are many options available which will illuminate an entire area, and by adding a pendant here and there, will enhance certain work areas.
When it comes to flooring, safety is probably the number one priority which needs considering. We will advise on the safest options.
Circulation of air in the kitchen is often over-looked. No matter how delicious the odour of food cooking on the stove may be, it becomes a bit over-powering if it is still lingering long after the meal has been enjoyed. We ensure good ventilation and consider including the installation of a powerful extractor hood when planning a kitchen makeover.

T: +44 7796 961811
A: 15 SUTHERLAND AVENUE, BROADSTONE,
BH18 9EB, UNITED KINGDOM
E: INFO@INTEGRATEDDESIGNSTUDIO.CO.UK
