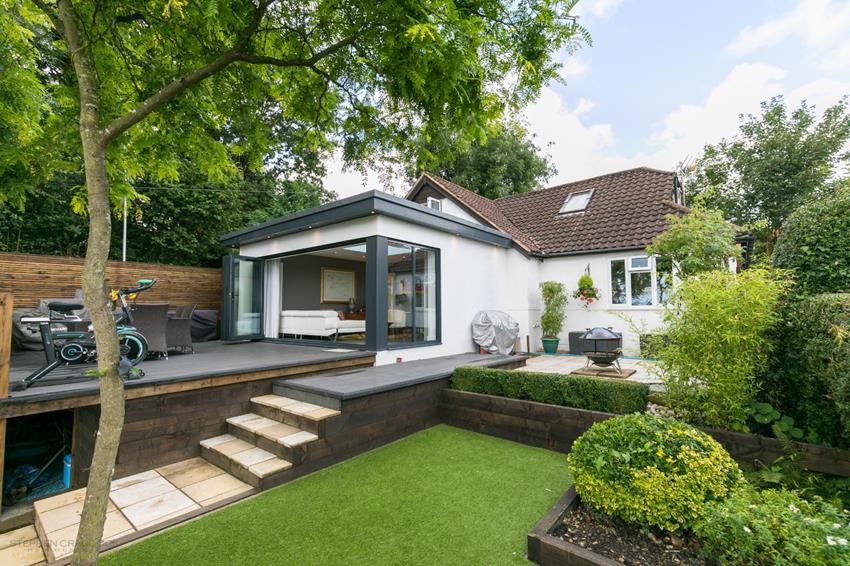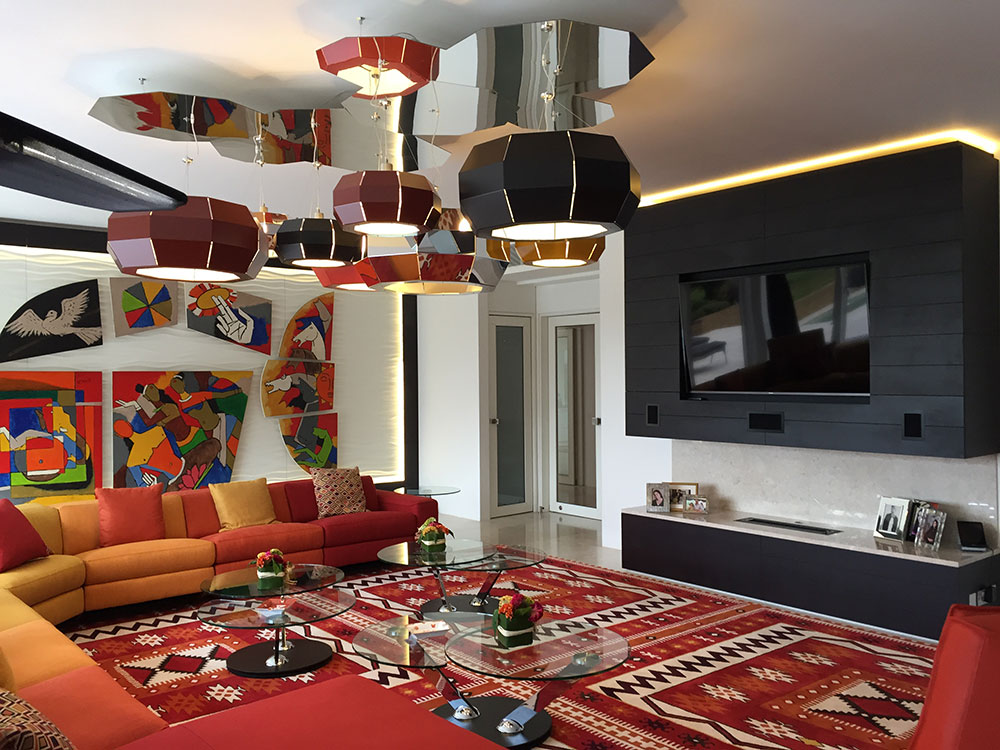Any Questions?
- info@integrateddesignstudio.co.uk
Beautiful interiors and breath-taking landscaped exteriors is what this unique family business is all about. Specialising in bringing the outdoors in, we offer tailor-designed interior and exterior solutions.


T: +44 7796 961811
A: BOURNEMOUTH, UNITED KINGDOM
E: INFO@INTEGRATEDDESIGNSTUDIO.CO.UK
Work ethic is first and foremost. Every one of our clients enjoys full and personal attention from our family team of experts.
Going the extra mile is part of our daily regime, ensuring professional workmanship and attention to every detail.
We meet with the client to fully understand the brief. Colours, themes and specific needs are discussed
We perform a site survey to ensure the feasibility of the design and project as well as accessibility to designated areas
After the first consultation and site survey, a detailed list of costs is sent for approval and sign off
We begin with the initial layout sketches and mood/concept boards for presentation
Ratio approved plans commensurate with space-planning solutions
Based on the customer’s personal choice, style, and preferred suppliers, we supply a tailored list of product recommendations and data sheets in order to create a personal and everlasting design
A 3D render will be produced, illustrating a virtual, realistic image of the final product
We offer a full project management programme to oversee the design procurement. Work in progress and exact specifications are closely managed with builders and contractors
Work ethic is first and foremost. Every one of our clients enjoys full and personal attention from our family team of experts.
Going the extra mile is part of our daily regime, ensuring
professional workmanship and attention to every detail.


We meet with the client to fully understand the brief. Colours, themes and specific needs are discussed
We perform a site survey to ensure the feasibility of the design and project as well as accessibility to designated areas
After the first consultation and site survey, a detailed list of costs is sent for approval and sign off
We begin with the initial layout sketches and mood/concept boards for presentation
Ratio approved plans commensurate with space-planning solutions
Based on the customer’s personal choice, style, and preferred suppliers, we supply a tailored list of product recommendations and data sheets in order to create a personal and everlasting design
A 3D render will be produced, illustrating a virtual, realistic image of the final product
We offer a full project management programme to oversee the design procurement. Work in progress and exact specifications are closely managed with builders and contractors
T: +44 7796 961811
A: 15 SUTHERLAND AVENUE, BROADSTONE,
BH18 9EB, UNITED KINGDOM
E: INFO@INTEGRATEDDESIGNSTUDIO.CO.UK
